Community Options
Pelican Apartments (RHO)
The Housing & Residential Education team invites you to learn more about others and yourself by living on campus.
QUICK FACTS
- Occupancy: 340
- Year Built: 2006
- Number of floors: 7
- Number of Hall Directors: 1
- Number of Resident Assistants: 7
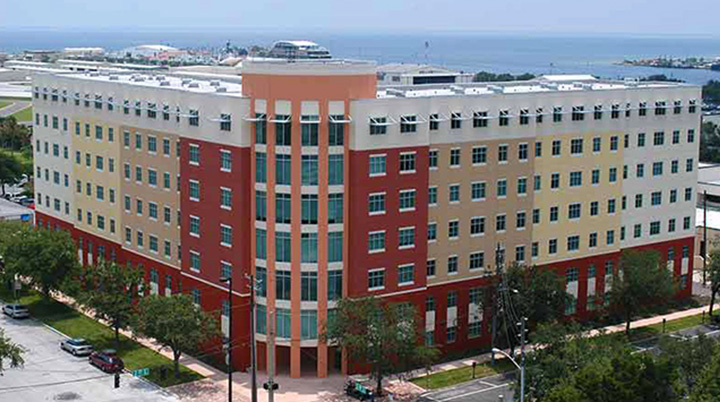
Located just across the street from several classroom buildings, Pelican Apartments (RHO) brings a close sense of community while staying on campus. Pelican Apartments (RHO) offers 3 different room types all with their respective amenities.
4-Person Bedroom Suites
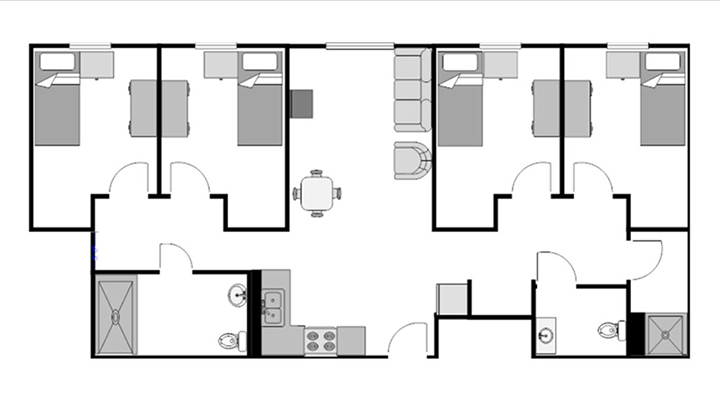
Our most abundant room type is the 4-person apartment style suite which includes:
- 4 single bedrooms, each furnished with:
- 1 twin-XL bed
- 1 dresser
- 1 desk and desk chair
- built in closet
- 2 bathrooms
- Common living room which includes:
- couch
- chair
- TV stand with storage capabilities
- Kitchen which includes:
- full range
- full-size refrigerator
- microwave
- sink and garbage disposal
- dining room table and chairs
- 4-person Single Bedspace Suite Dimensions
Bedroom area:
Kitchen/ living area: 10’ 7” by 21’ 3”
Bathroom: 5’ 5” by 9’ 2”
Shared Bedroom Suite
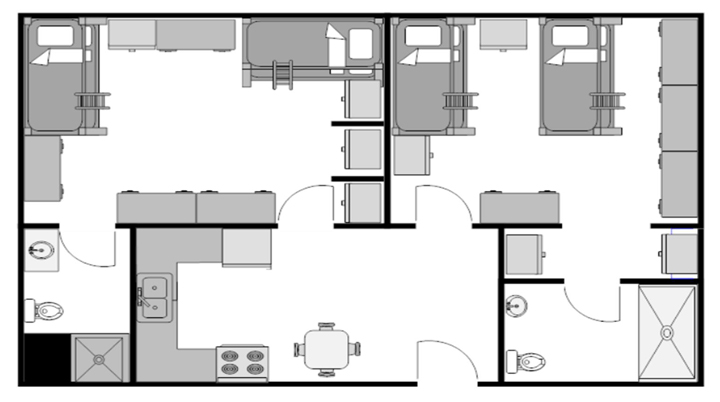
Pelican Apartments (RHO) offers a 2 bedroom suite which includes:
- 2 shared bedrooms furnished with:
- 2 twin-XL beds
- 2 dressers
- 2 desks and desk chairs
- built in closet
- A bathroom in each room
- Shared kitchen including:
- full range
- full-size refrigerator
- microwave
- sink and garbage disposal
- dining room table and chairs
- 6-person Shared Bedspace Suite Dimensions
Bedroom Area: 12’ 5” by 17’ 8”
Kitchen Area: 17’ 11” by 9’ 4”
Bathroom: 5’ 5” by 9’ 2”
*2 bedroom suites may contain up to 4 people in each individual bedroom
2-Person Studio Suite
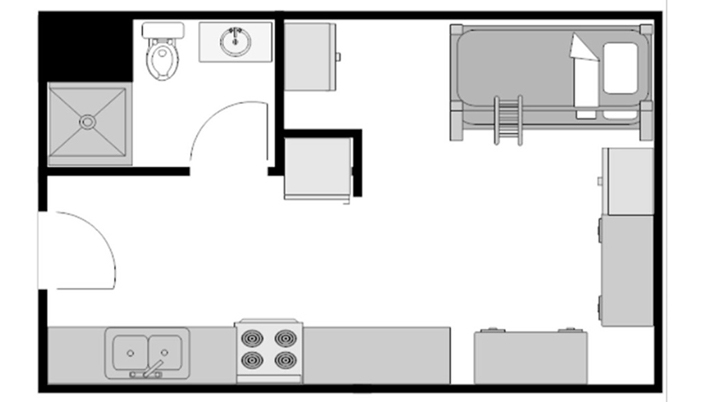
2-person suites are available as well which include:
- 2 twin-XL beds
- 2 dressers
- 2 desks and chairs
- Kitchen which includes:
- full range
- full size-refrigerator
- microwave
- sink and garbage disposal
- Full bathroom
- Studio Dimensions
Bedroom Area: 12’ 10” by 10’ 4”
Kitchen Area: 11’ 2” by 6’ 8”
Bathroom: 5’ 5” by 9’ 2”

4 person suite kitchen
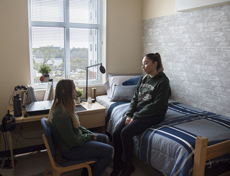
4 person suite single bedroom

Students in common area
Floor Lounge
Every floor has its own lounge which is furnished with:
- Chairs
- Tables
- Whiteboard
- TV
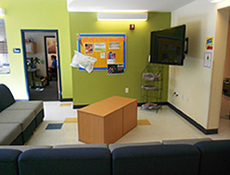
First floor lobby

Public lounge area
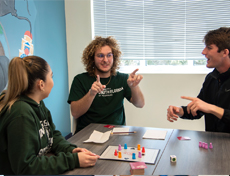
Students playing game in common area